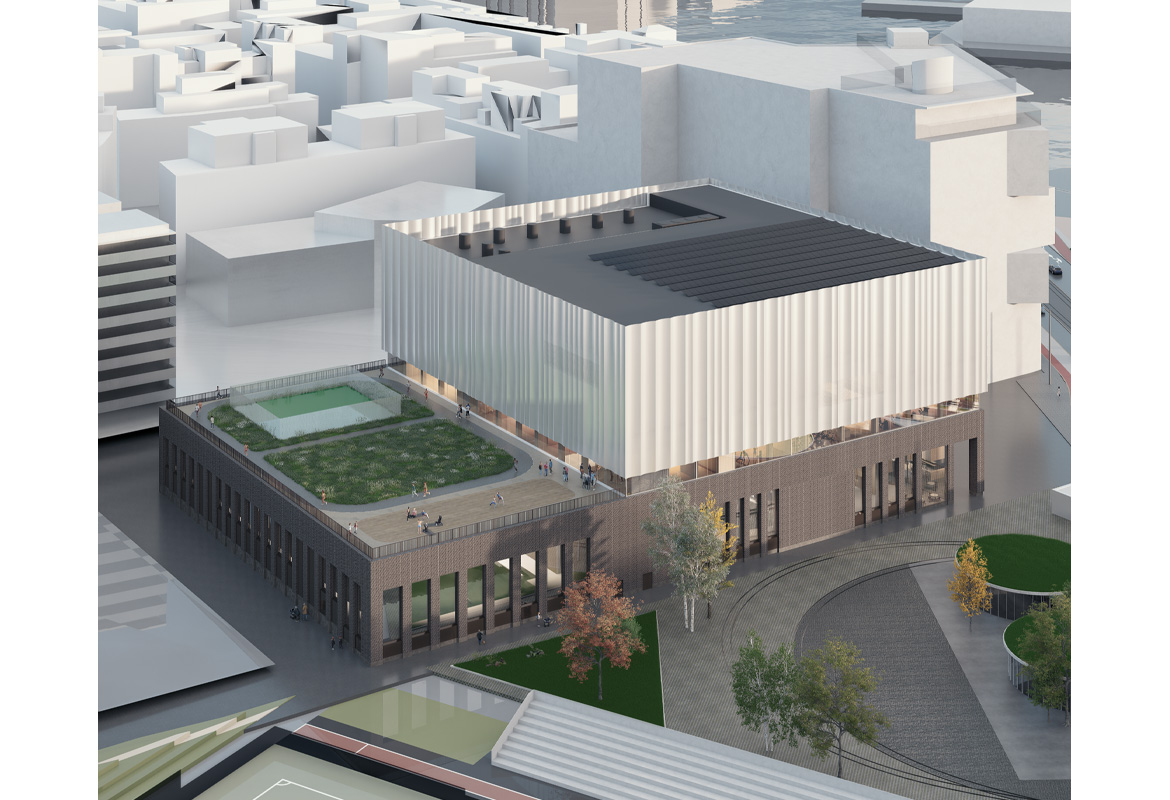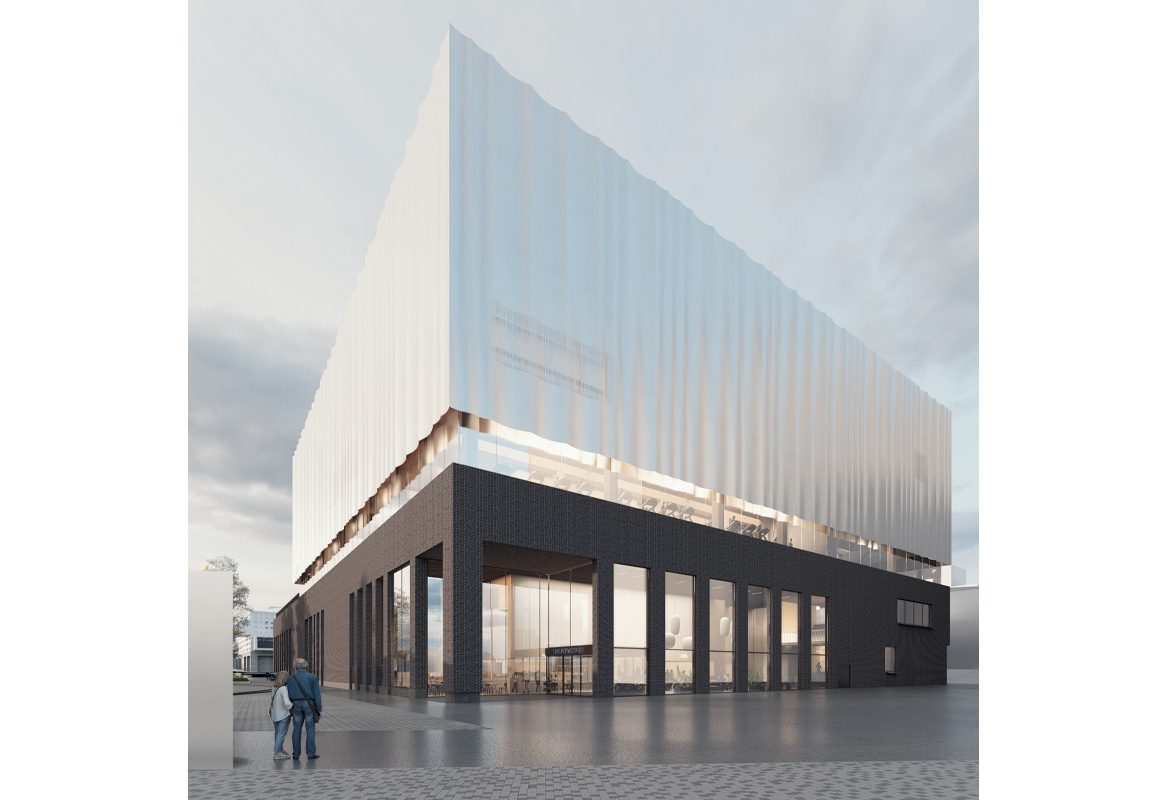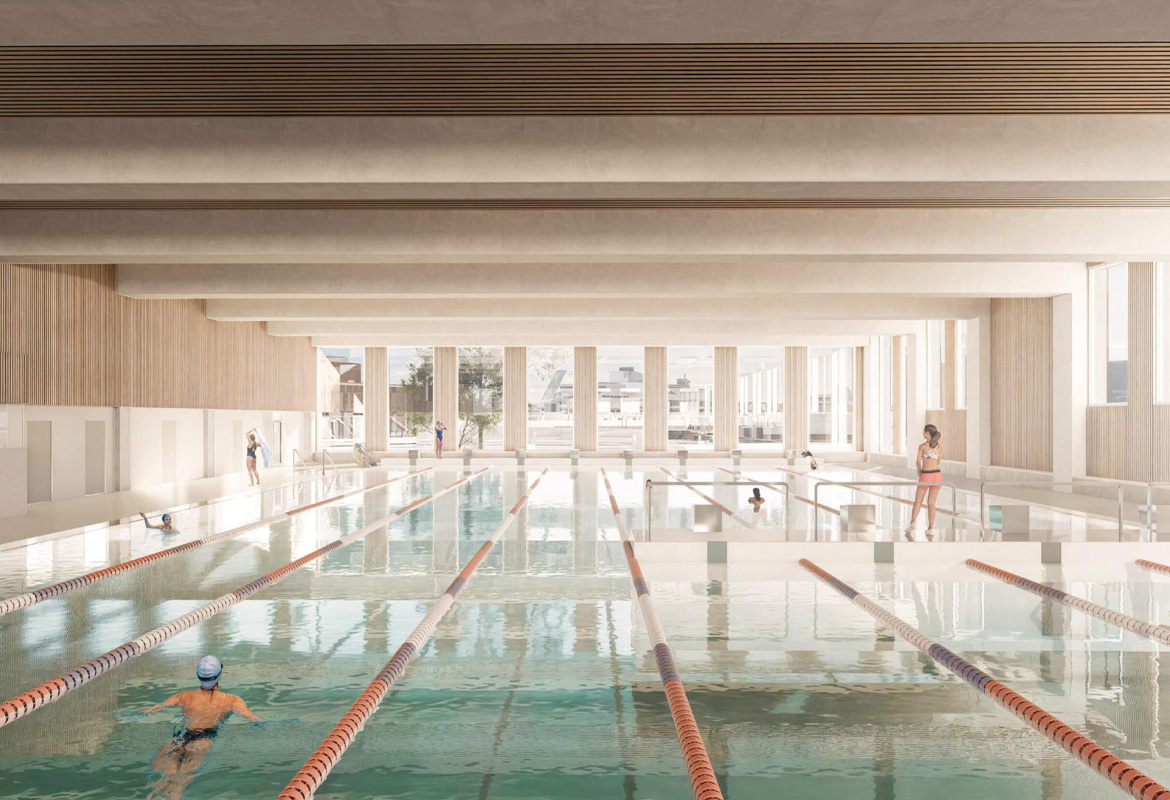


Jätkäsaari Swimming and Sports Centre
Location: Helsinki, Finland
Total gross area: 21,577 m2
Functions: Swimming pool, Sports and wellness facilities
Scope: Architecture, Interior
Status: Preliminary design 2025
Client: City of Helsinki
The new swimming and sports centre in Jätkäsaari, Helsinki, will be the biggest addition to Helsinki’s sports facilities in decades, providing much-needed services for local residents, schools and sports clubs.
The facilities planned for the sports centre include:
Water exercise: A 50-metre swimming pool, a wading and children’s pool, a diving tower and cold pools, and a teaching pool with adjustable depth. A wellbeing pool area will include massage stations, a jacuzzi and a water play area.
Indoor sports: Ball game halls, group exercise facilities, a gym and other sports facilities.
Outdoor sports: The preliminary plan includes a running track and outdoor gym equipment on the roof of the swimming hall.
Sustainability is a key focus of the design. The centre will feature energy-efficient solutions such as heat recovery from exhaust air, a solar power system and a façade incorporating recycled materials in accordance with the principles of circular economy.
The partially wood-framed upper floor will feature an undulating façade made of recycled aluminium sheets, resembling the swell of waves in a nod to the seaside location.
The new complex will replace the concrete Bunker, a former port warehouse that has stood on the site for 50 years.
The preliminary plan was approved by the Helsinki City Council in April 2025.The next step is application for a building permit, with construction expected to begin in late 2026. The facilities are planned to open to the public in late 2029.
| BACK |
