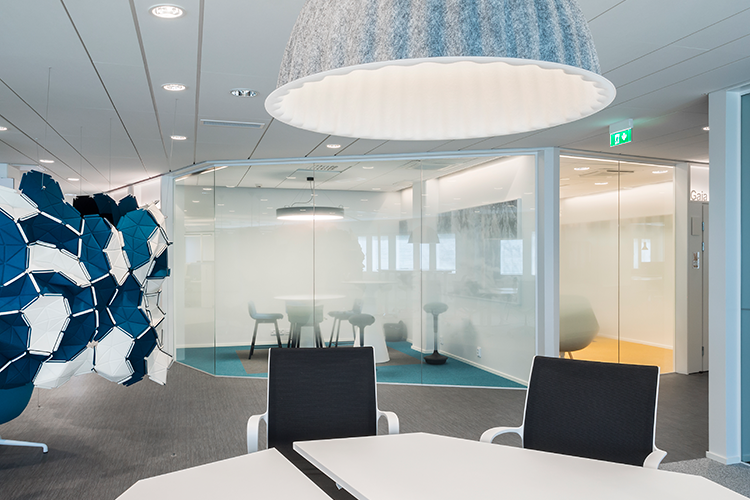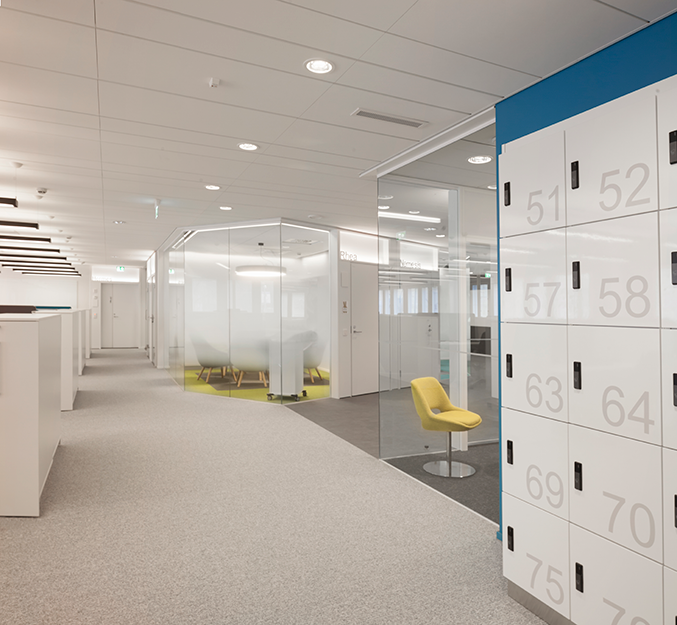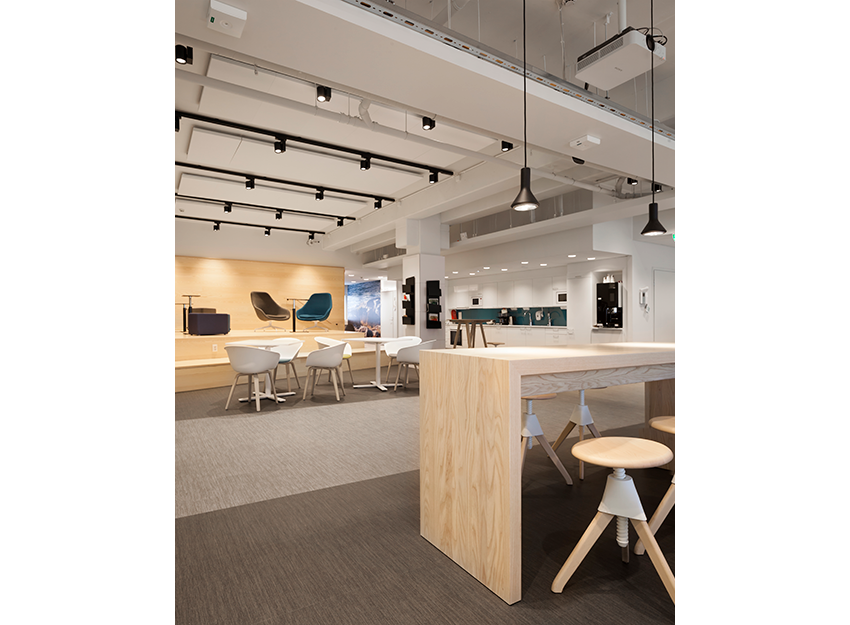
Espoo Premises Services
Location: Helsinki, Finland
Size: 550 m²
Functions: Office, Meeting rooms
Scope: Interior, Furniture design
Status: Completed 2023
Client: Corporate client

DESIGN CONCEPT:
Renovation of the City of Espoo IT department premises. The existing private office rooms were converted into an activity-based multipurpose workspace that provides flexible and convertible working facilities for different types and modes of work.
The workspace is divided into three zones ranging from public to private. At the centre, a semi-public café functions both as a break room and a relaxed working lounge. The space is equipped with a podium and white screen for larger gatherings. The private zone includes an open-plan office, various meeting rooms, project rooms and quiet enclosed spaces. The meeting rooms were designed to cater to different working methods.
Surfaces and materials were completely renewed. The new spaces are fresh and uncluttered, and the materials were selected to match with the furniture colour scheme. The furniture comes in a controlled and harmonic but diverse variety of shapes and colours to create different atmospheres for the spaces. Floor materials were used to emphasise zoning. Allergy and acoustic aspects were carefully considered in the choice of materials.
| Office | Propertydevelopment |



