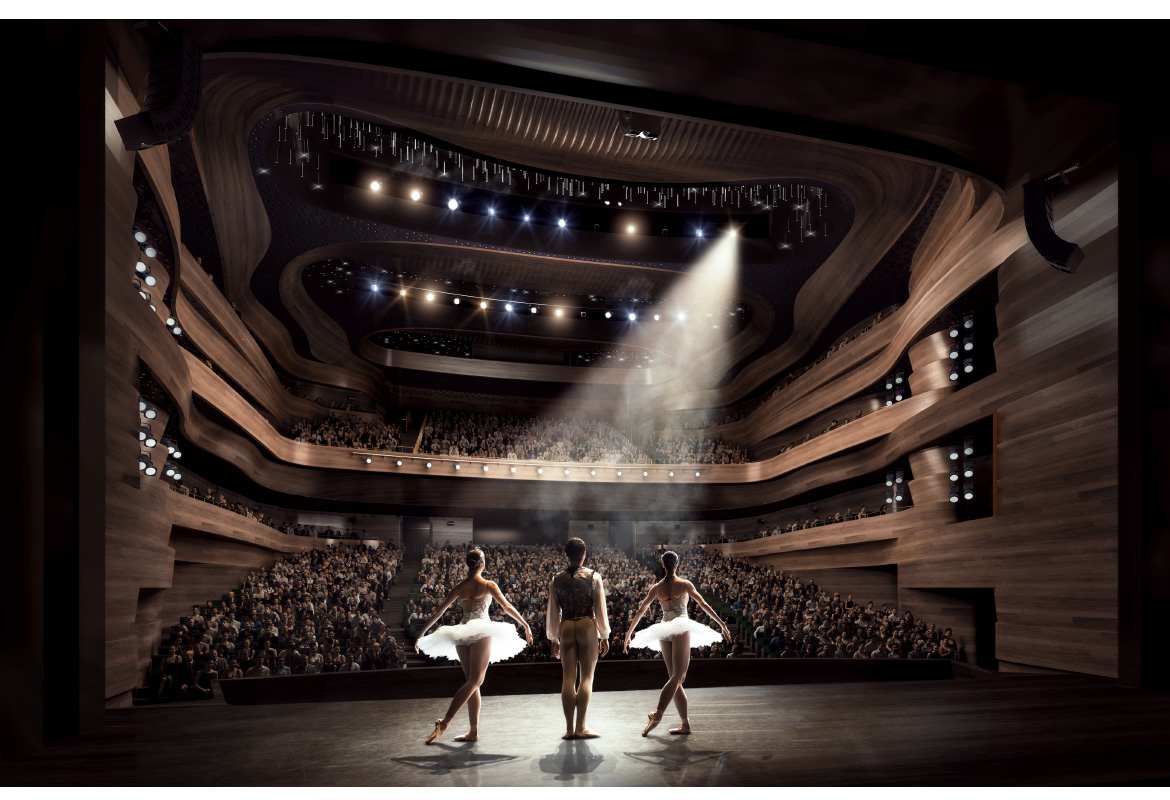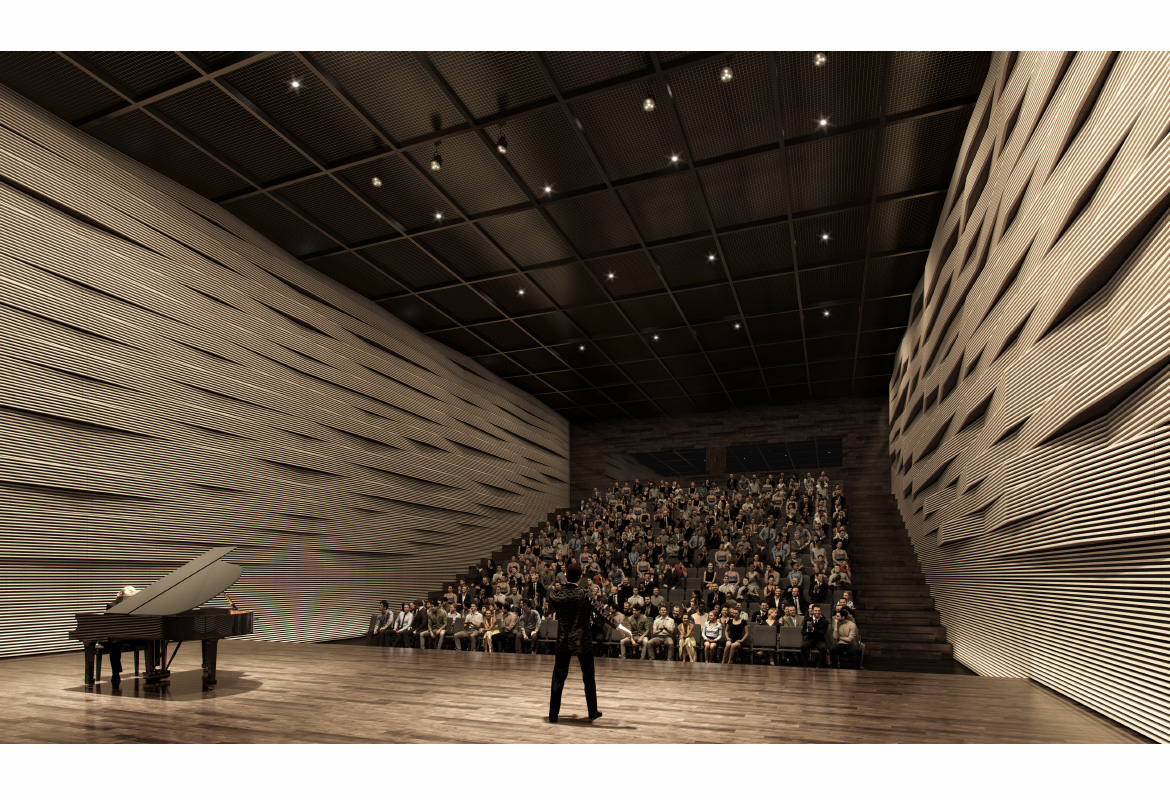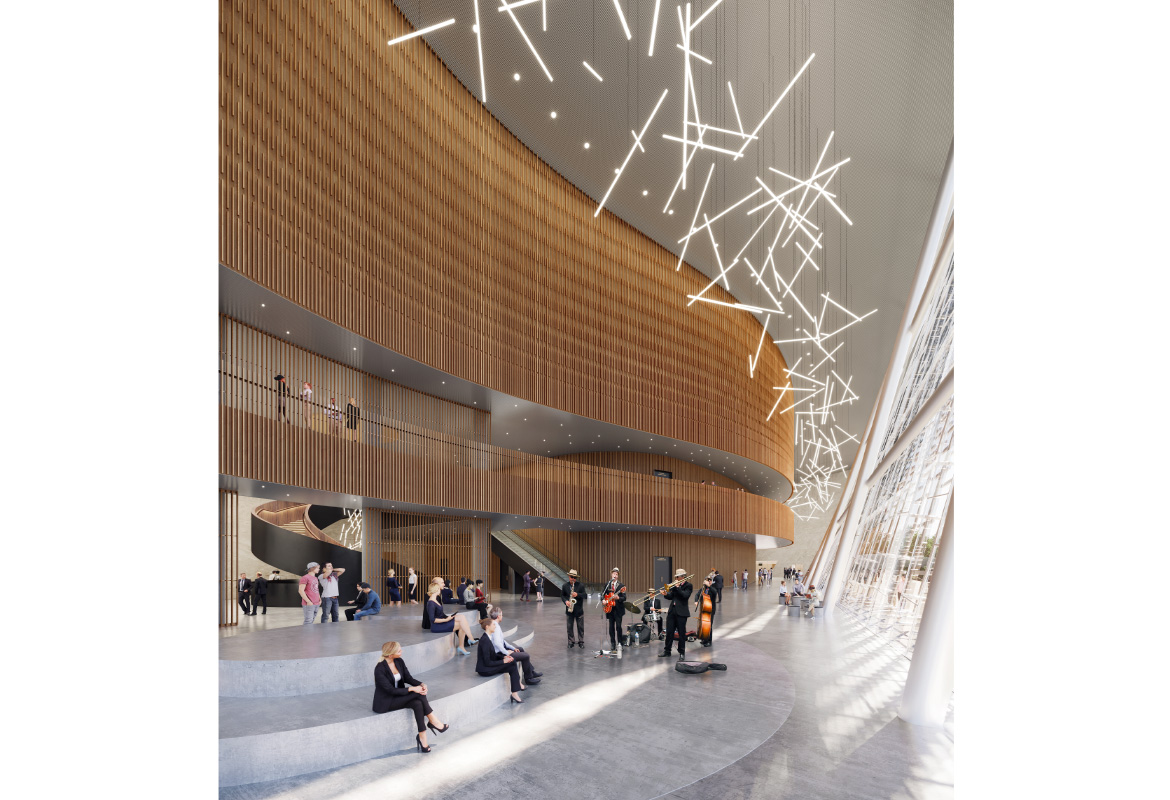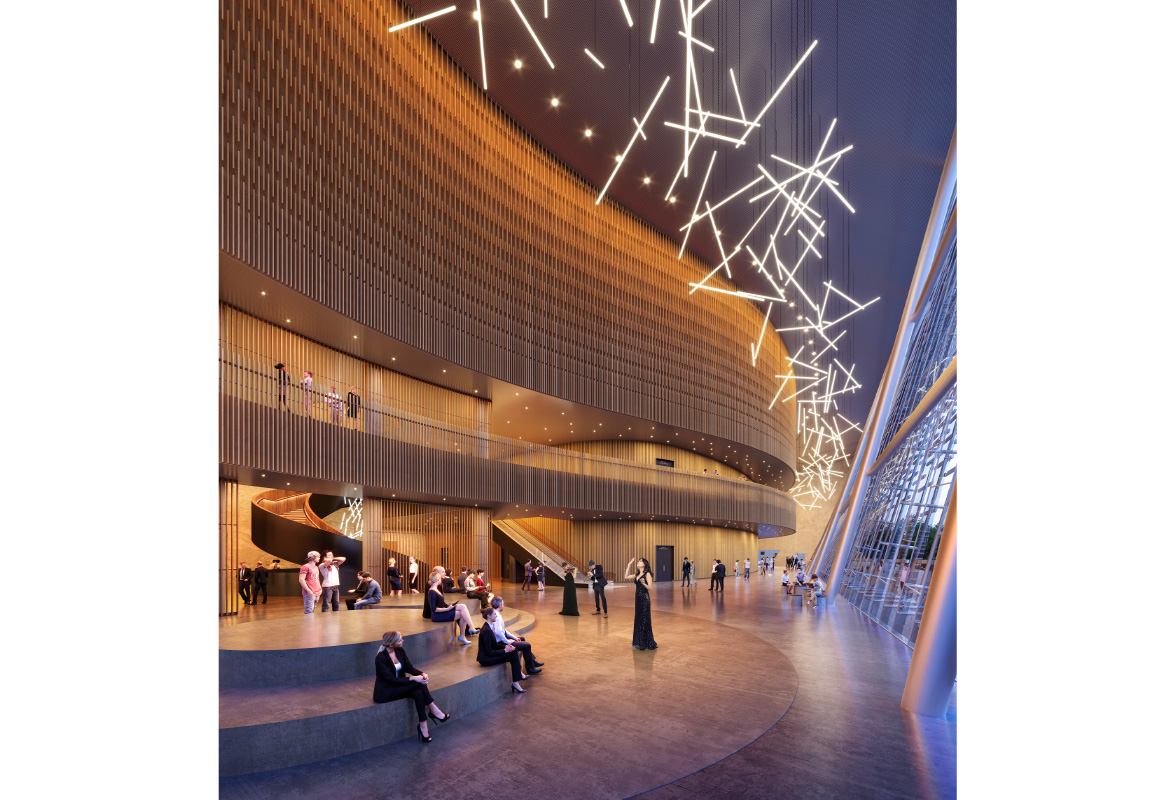
Nanchang Poly Grand Theatre
Location: Nanchang, Jiangxi, China
Size: 45,000 m²
Functions: Theatre, Café, Exhibition space
Scope: Architecture, Interior
Status: Winner, international competition, 2020, in progress
Client: Nanchang Baohe Real Estate Co.

DESIGN CONCEPT:
The design principle for the Nanchang Poly Grand Theatre is to create a
landmark building for Nanchang city, connecting together the new residen-
tial and commercial areas along a common pathway, that runs through the
building, inviting easy access from both the streets and Jiulong lakeside
park.
The building overall appearance is inspired by the hills and water of the Ji-
ulong area, as well as the ceramic culture in Jiangxi province. Three main
function volumes of the theatre are imagined as mountains, covered by mist-
like ceramic white veil, reminding people of local Linglong Ceramic technolo-
gy as well, a tribute to the ceramics tradition of the Jiangxi province.
A public pathway runs through the building, like a mountain stream. Along
this pathway, a series of cultural and commercial spaces, café’s, exhibition
space and shops, are arranged. At the heart of the building, is the warm
hearth of the mountain, the bamboo clad theatre foyers and halls. Their ge-
ometry follows the undulation of water waves.



