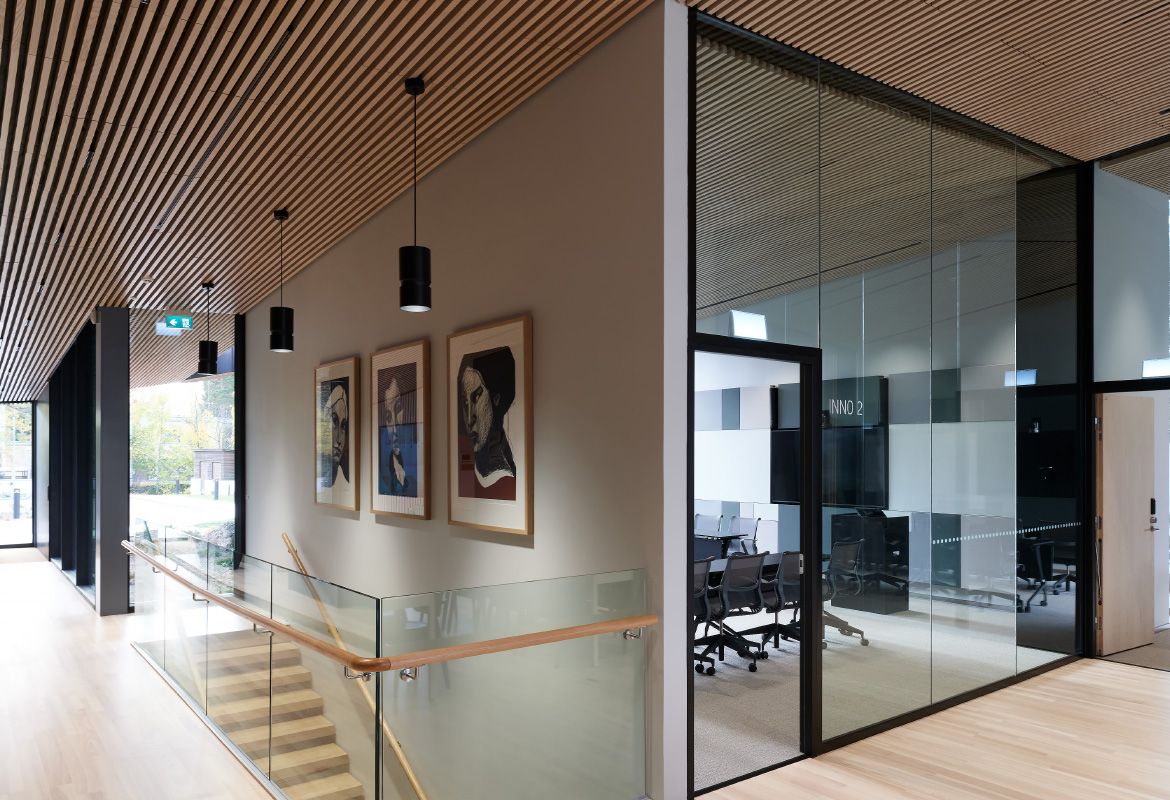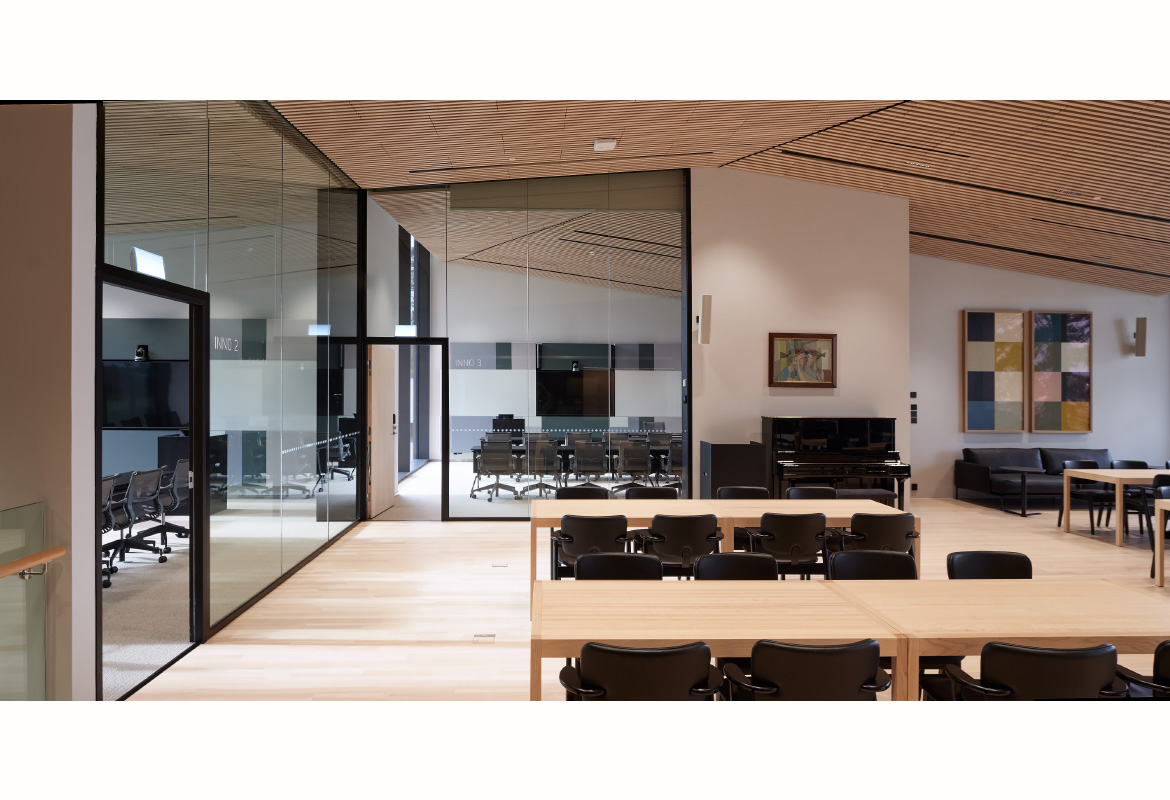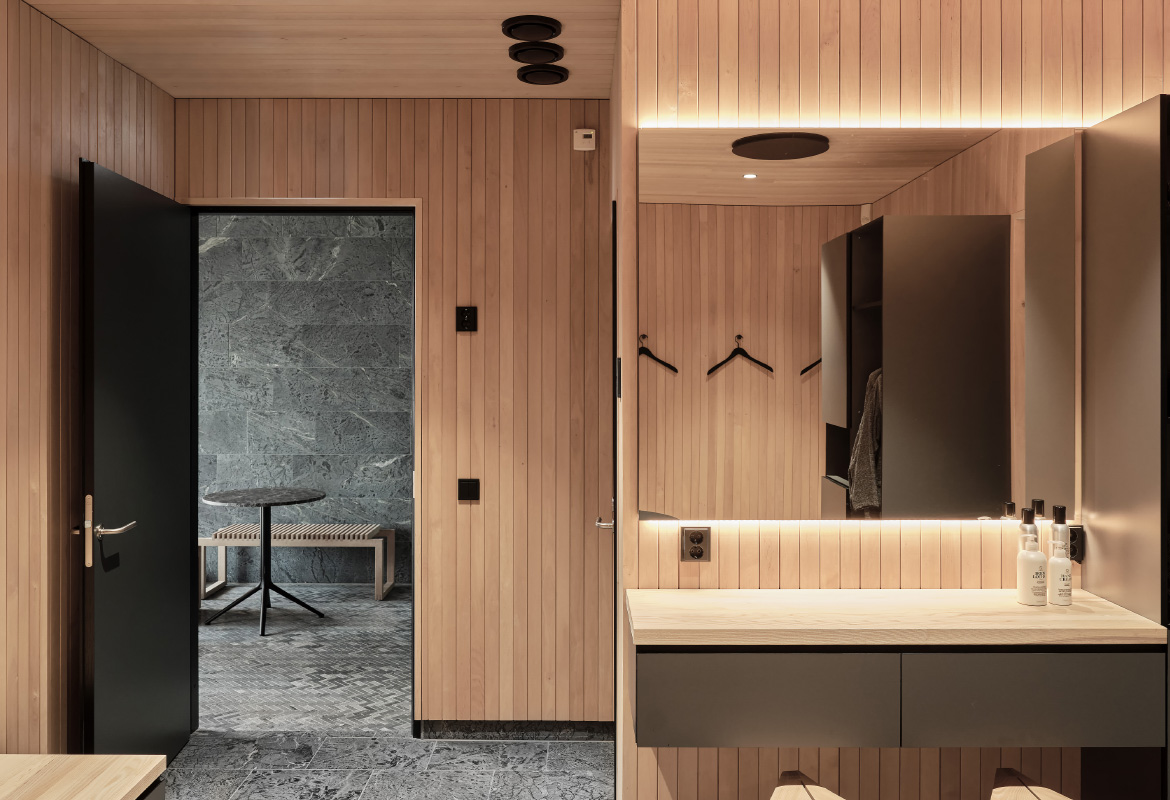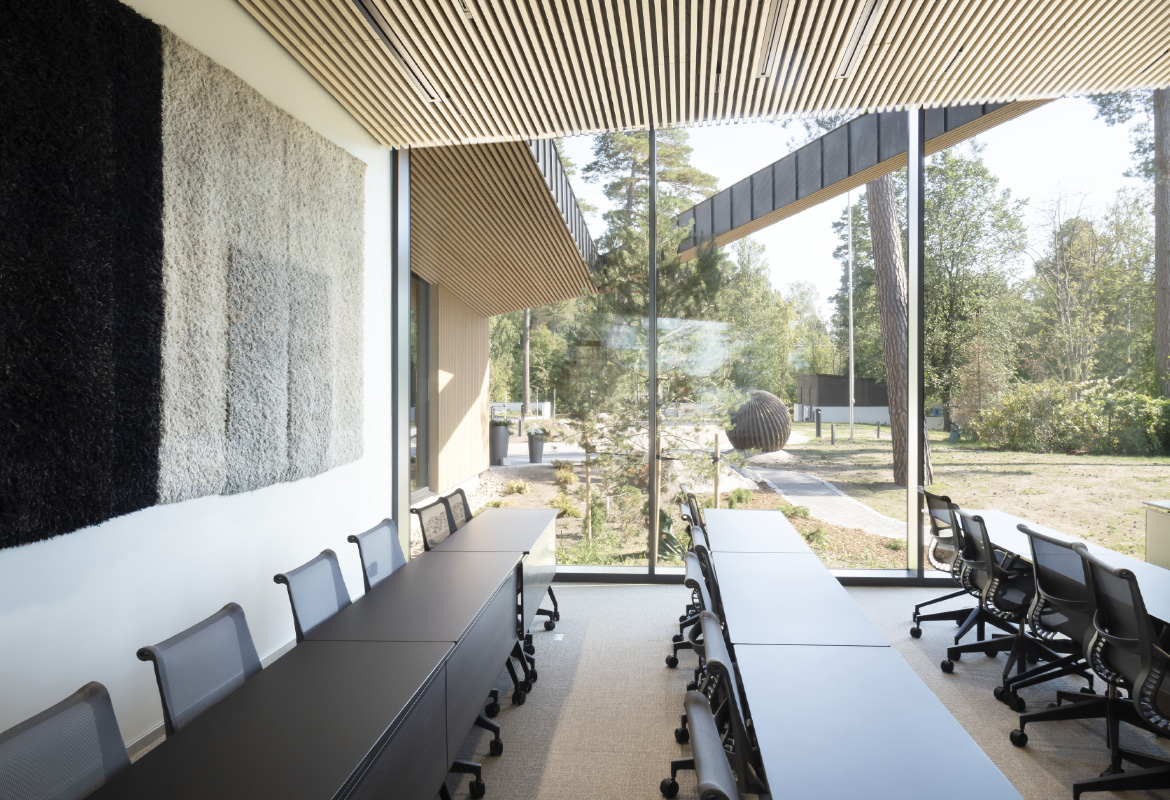
OP Financial Group innovation and training centre
Location: Helsinki, Finland
Size: 860 m²
Functions: Coworking space, Hospitality space, Sauna
Scope: Architecture, Interior
Status: Completed 2023
Client: OP Financial Group
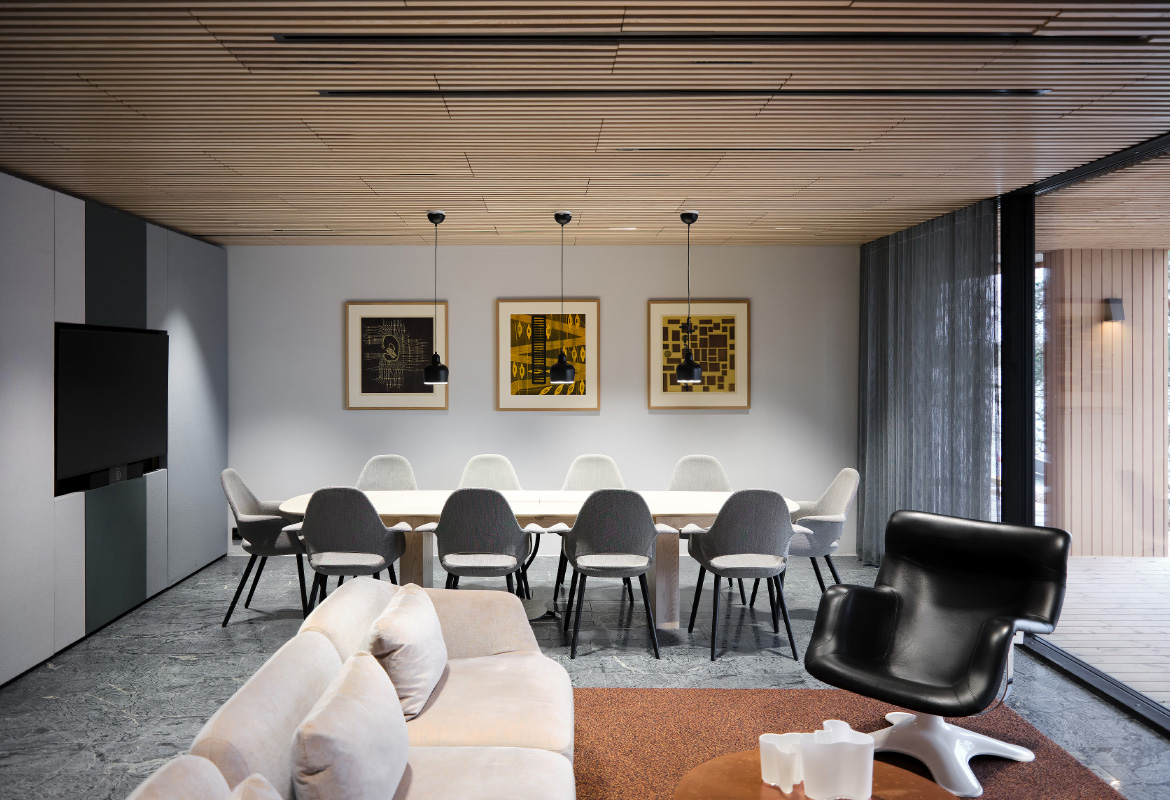
DESIGN CONCEPT:
The project goal was to replace the existing hospitality premises with up-to-date, multifunctional facilities to support evolving forms of hybrid and collaborative work for the client’s staff and stakeholders. Rooms feature movable glass walls and can be flexibly combined and equipped to create inspiring spaces adapted to users’ needs, fostering interaction and a sense of community. The spaces can also be separated for individual work or events. The lobby/hall functions as a break area and hospitality space for larger gatherings, while the lower level with a meeting room/lounge and sauna facilities can serve more relaxed get-togethers.
The interior architecture of the wooden building makes the most of the stunning views of the bay and the tall pine trees on the seaside plot.
| Office |
