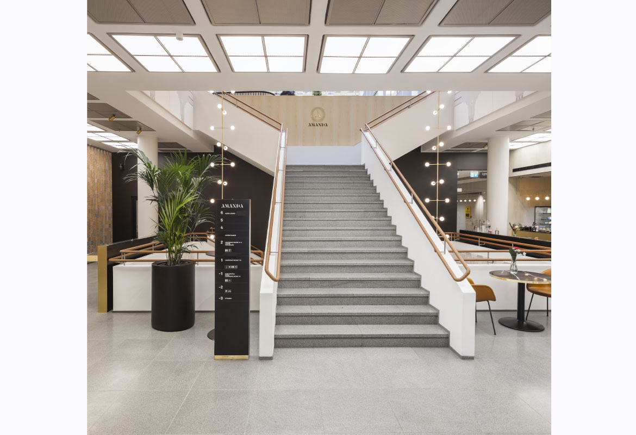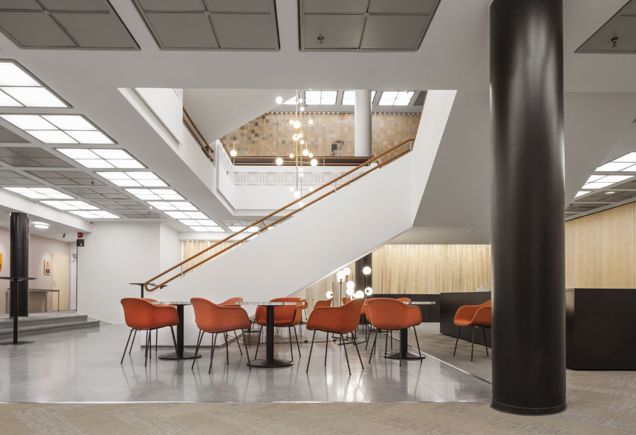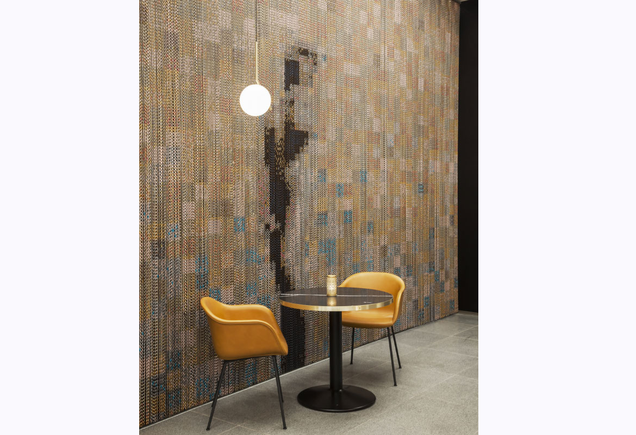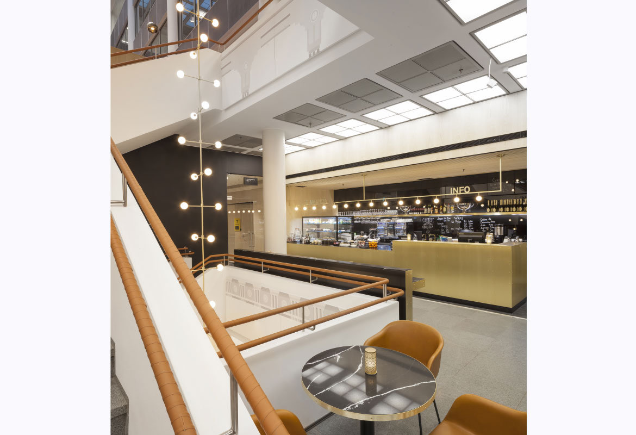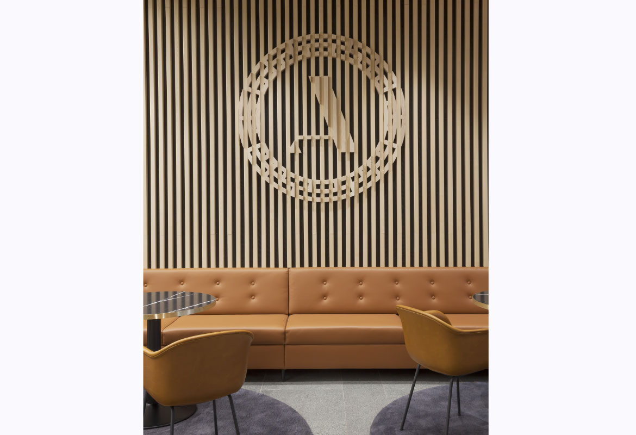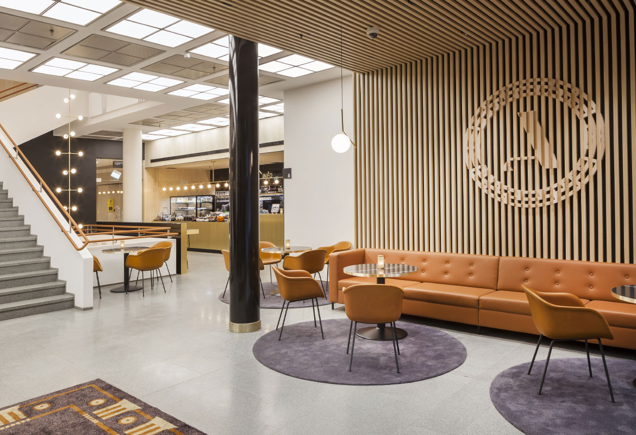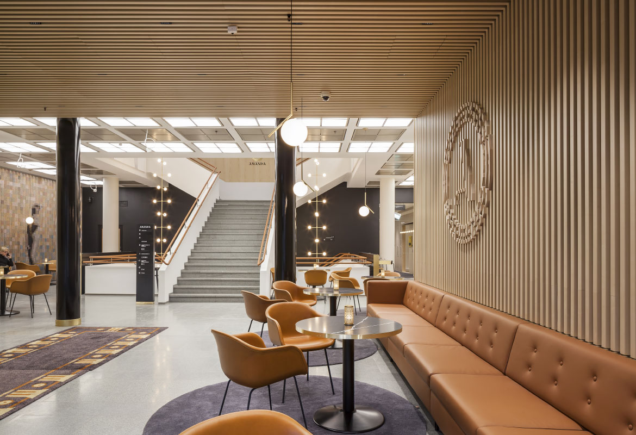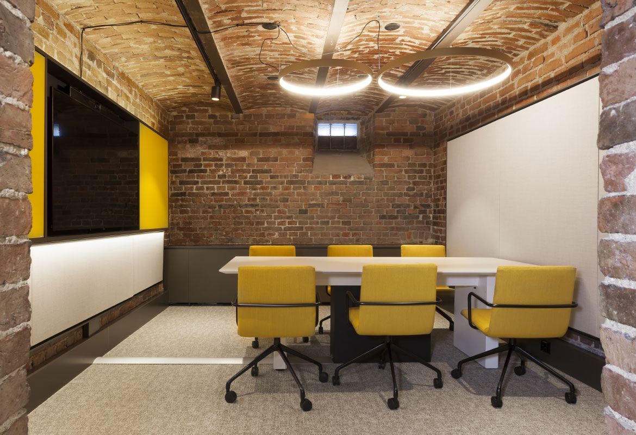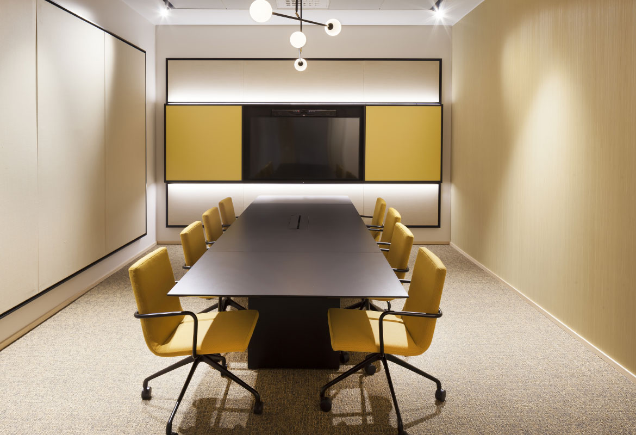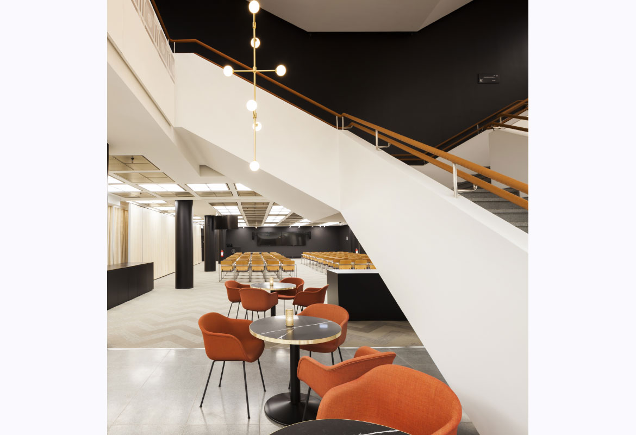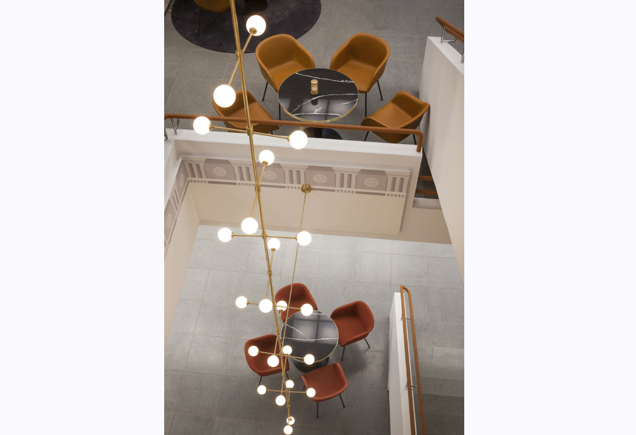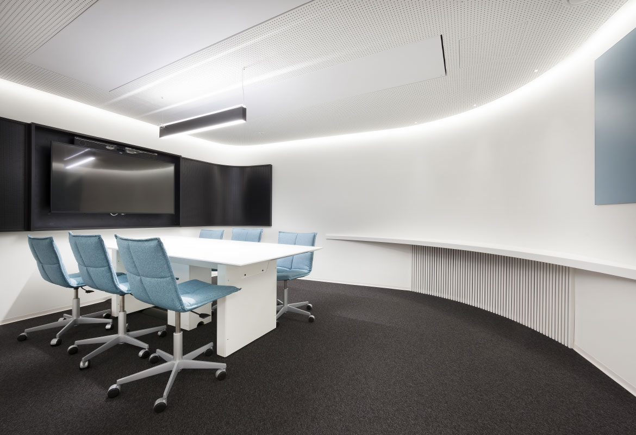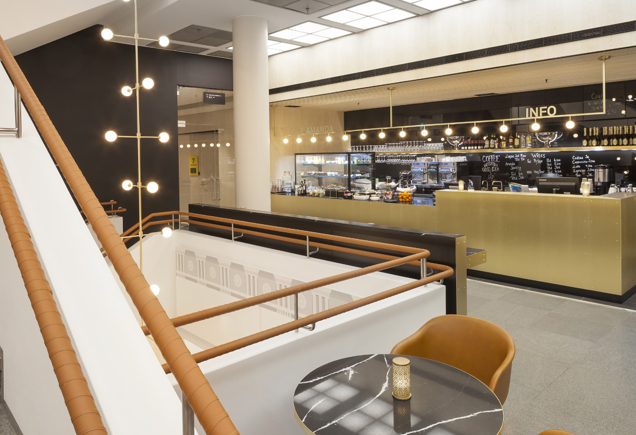
Amanda office building, Etelä-Esplanadi 8
Location: Helsinki, Finland
Size: 8,300 m²
Functions: Office, Café, Coworking space, Conference facilities
Scope: Architecture, Interior, Renovation, Restoration, Lighting design, Furniture design, Signage design
Status: Completed 2019
Client: Keskinäinen työeläkevakuutusyhtiö Varma
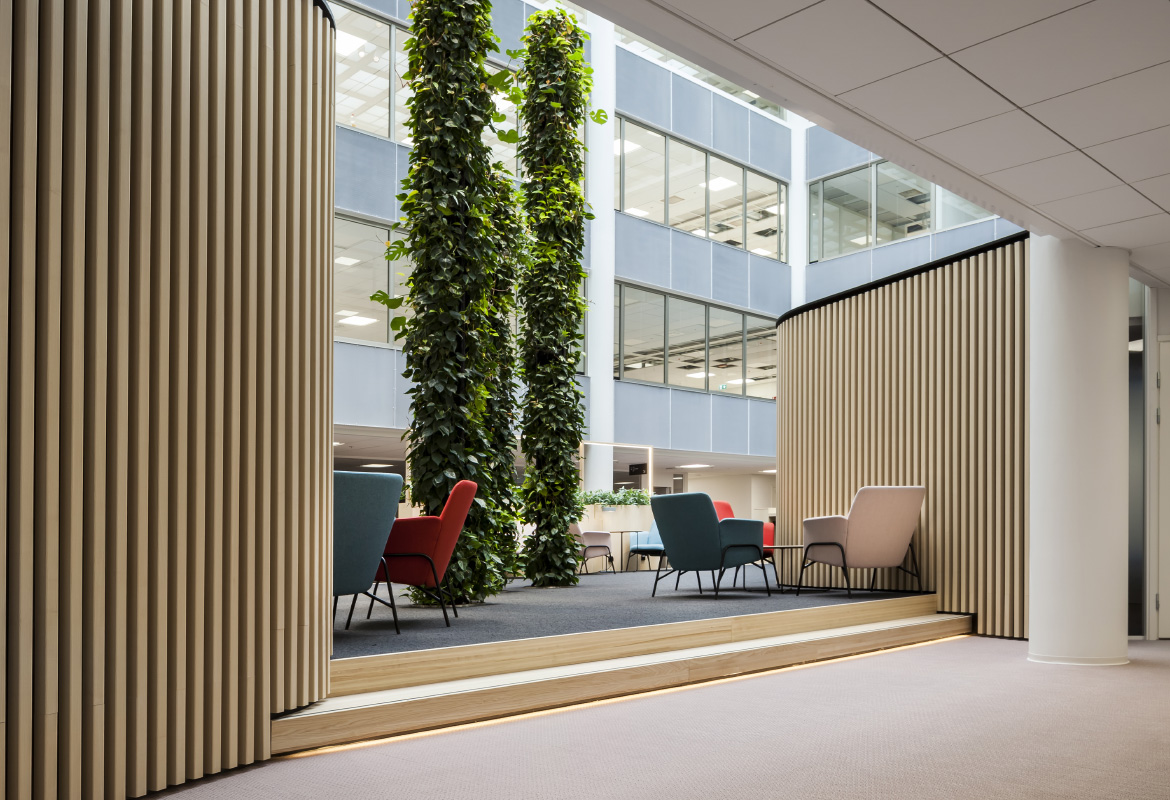
DESIGN CONCEPT:
Amanda is a historic commercial property in the heart of Helsinki. The older part of the property was built in 1884 and the taller extension added in 1977. The historic interiors were heavily altered during the expansion. From the 1970s, the building served as an export credit bank for several decades.
The building has three basement levels and six floors. PES-Architects’ interior design project involved the renovation of the conference centre on the basement level, a café at street level, coworking spaces on the first floor, and office spaces and meeting rooms on the street level and first floor. The entire building was renewed with fresh surfaces. The aim was to create a classy and elegant look that is timeless, yet current.
The main entrance lobby was entirely renewed with custom-made carpets, leather sofas and door handles. The acoustic panels on the staircase are adorned with black-and-white patterns based on the ornamental details of the historic Neo-Renaissance facade.
The lobby café has a fully equipped kitchen and features a handsome brass counter with a customised light fixture.
The spacious atrium joining the historic building and the 1970s expansion was transformed into a pleasant lounge and coworking area surrounded by three free-form meeting rooms with futuristic interiors. Greenery is introduced in the form of tall plant columns. There are also further meeting rooms and some office space on this floor.
The conference centre in the basement includes an auditorium, lobby, restrooms and smaller meeting rooms in the atmospheric brick-walled old part.
| Office | Propertydevelopment |
