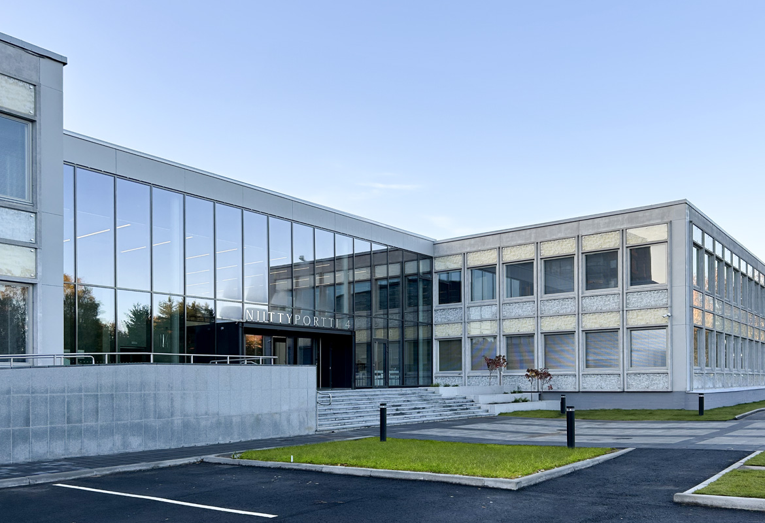
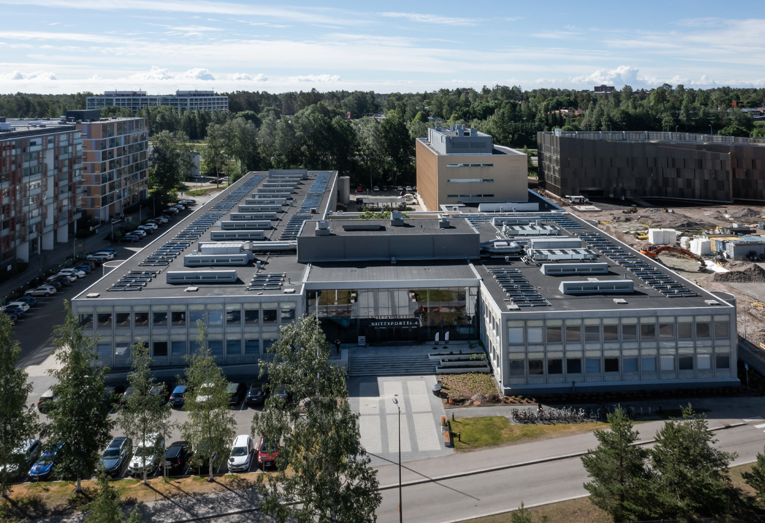
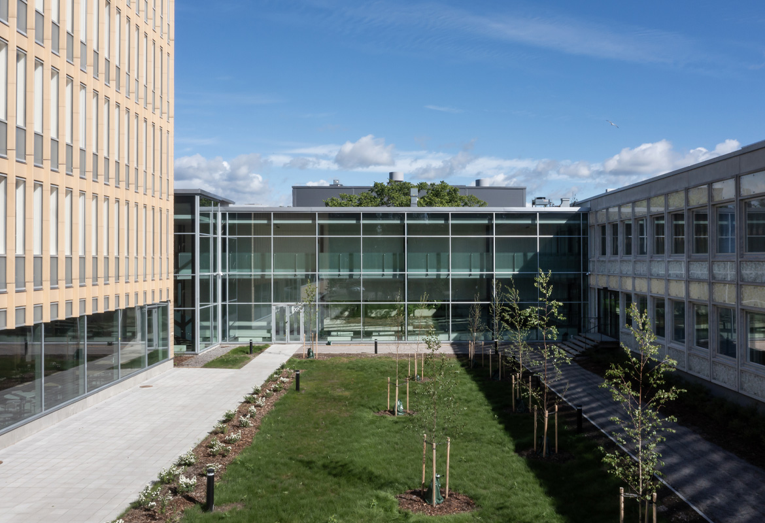
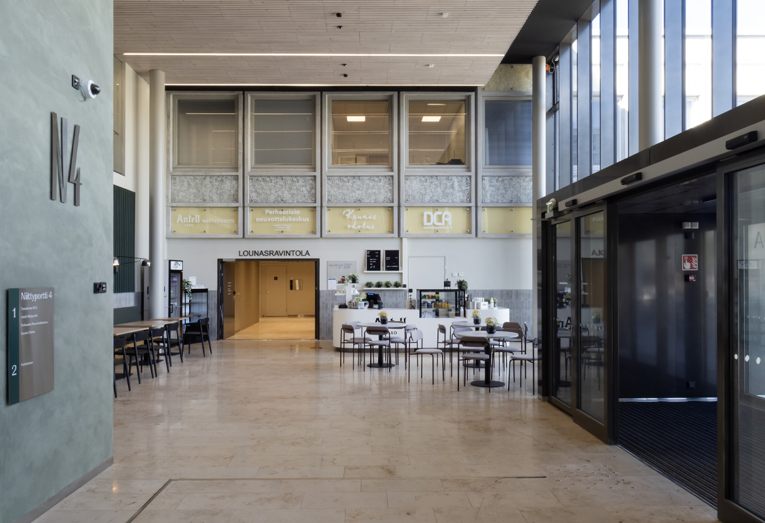
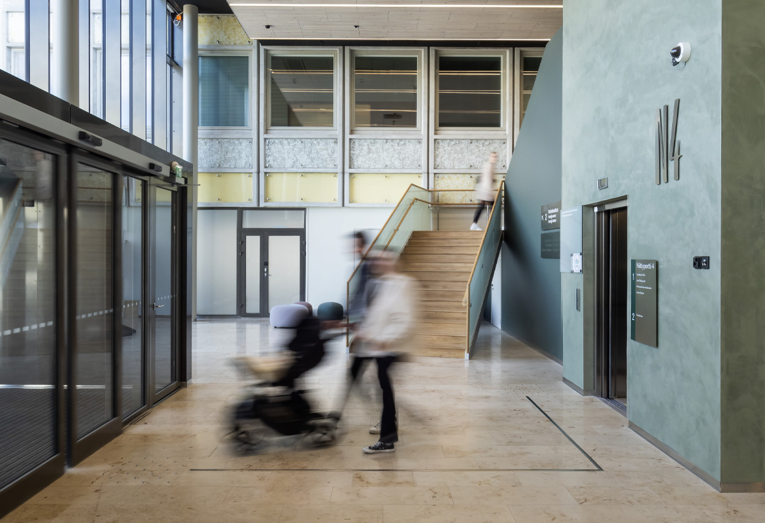
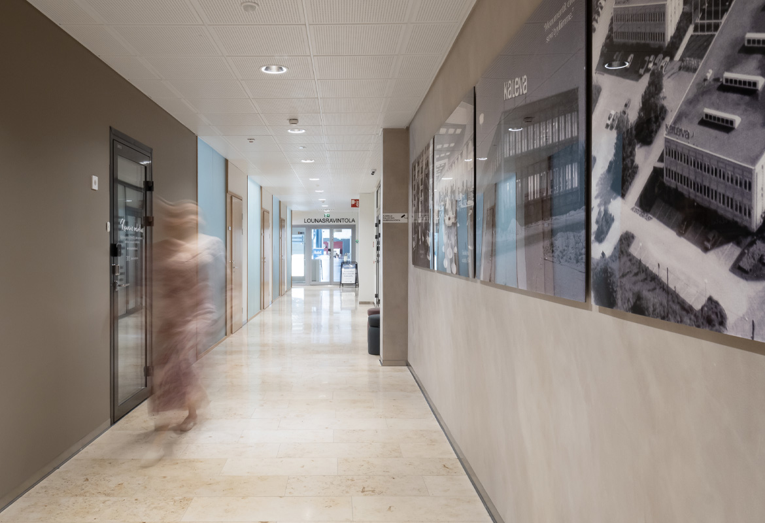
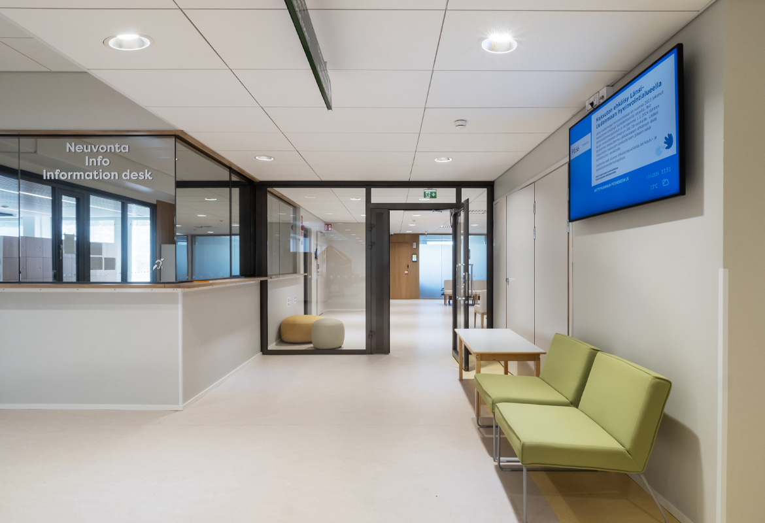
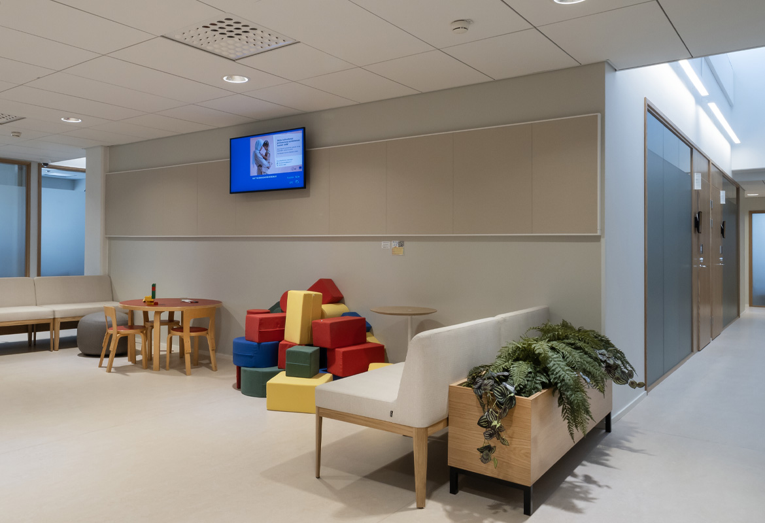
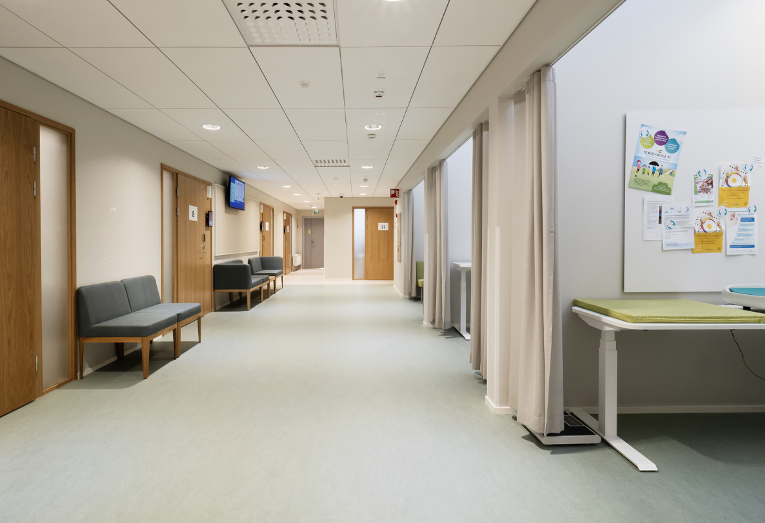
Niittyportti 4 multi-user building
Location: Espoo, Finland
Total floor area: 14,755 m2
Functions:
Health and social services, Offices, Café and restaurant, Dance studio
Scope: Architecture, Renovation, Adaptive reuse, Interior (public premises and café/restaurant), Signage design
Status: Completed 2023-2025
Client: HGR Property Partners Oy and eQ Hoivakiinteistöt
Niittyportti 4 is a former office property repurposed as a multi-user building that accommodates public social and health services as well as other wellness services. The building is easily accessible by public transport and serves a large local population in a fast-growing residential area.
The original building was designed by acclaimed Finnish architect Aarne Ervi in 1971. The project involved the thorough renovation of the original building with spatial re-design for new purposes while respecting the original architecture. The concrete facades were updated with removable, screen-printed glass panes.
An inviting new entrance extension leads to a spacious lobby that provides direct access to all the building’s facilities and services. A café makes the lobby a welcoming citizens’ living room. The adjacent cafeteria opening to the courtyard was fully refurbished.
The main user of the building, the Western Uusimaa Wellbeing Services County, operates a Family Centre with a maternity and child health clinic, child psychiatric unit, and various social and welfare services for local families and young people. The approximately 5,000 m2 Family Centre occupies the second floor.
The focus was on creating functional and attractive facilities for the clients and service providers, supporting cooperation between professionals in different fields. The activity-based facilities contain care and counselling rooms as well as back-office premises with offices, teamwork spaces, and private rooms for confidential patient calls.
A 2,000 m2 dental clinic will be completed in phases on the ground floor, with the first phase comprising 23 reception rooms opening in January 2025, and the second phase with 27 rooms set to open in autumn 2025.
Other tenants include a family counselling centre run by the local parish and a children’s gym and dance studio. The deep core of the building allowed the design of a variety of premises developed together with the users.
The green courtyard between the building wings was refurbished in Ervi’s spirit, with the outgrown original birch trees replaced with new saplings.
The property has attained LEED GOLD environmental certification and is seeking WELL Gold certification. The building employs geothermal heating and harvests solar energy with rooftop solar panels.
| BACK |
